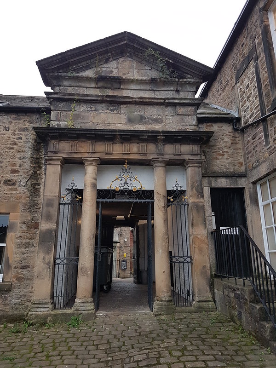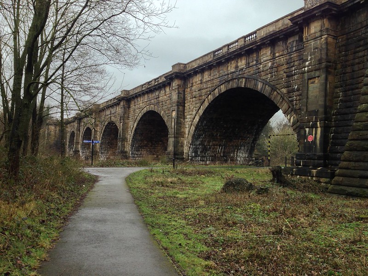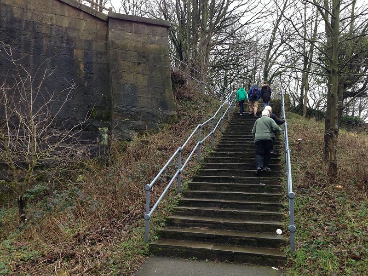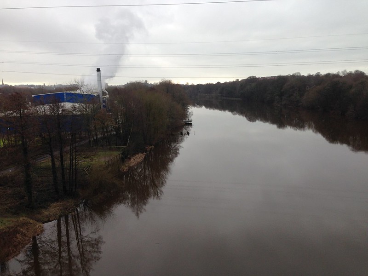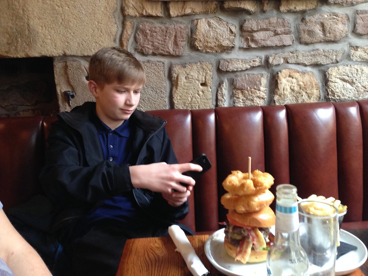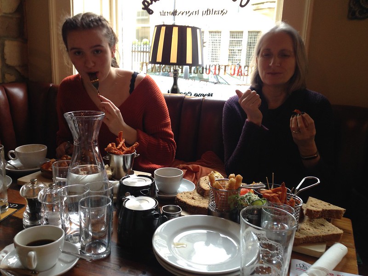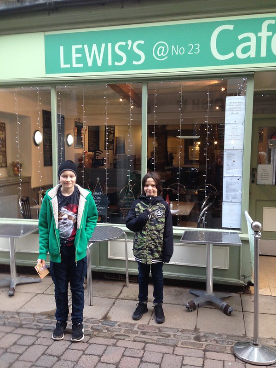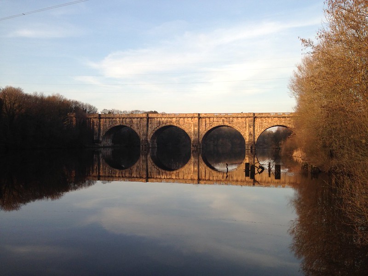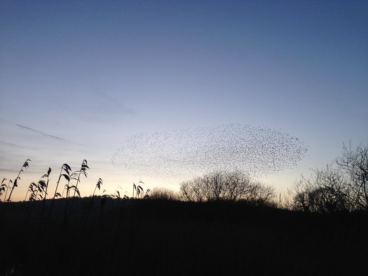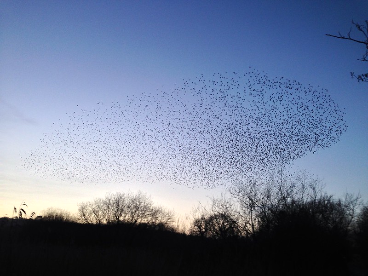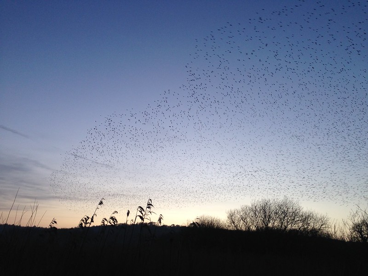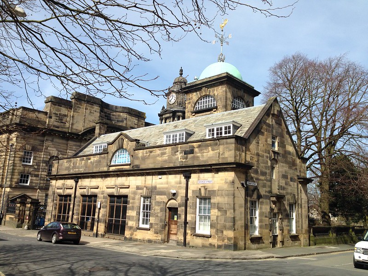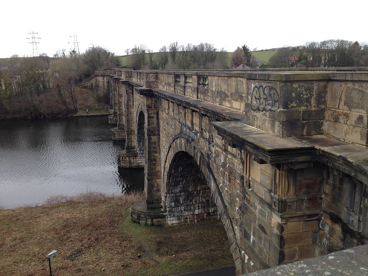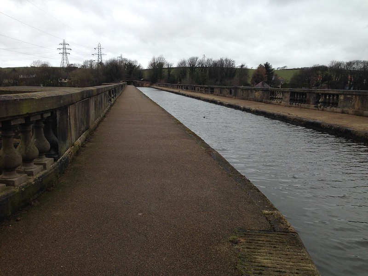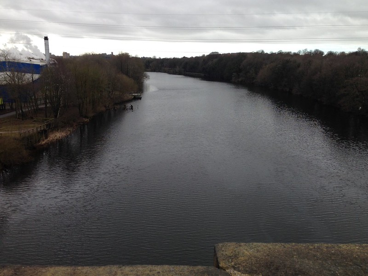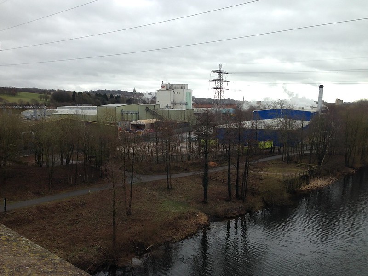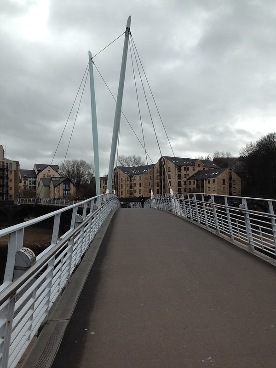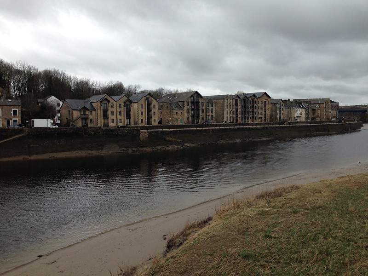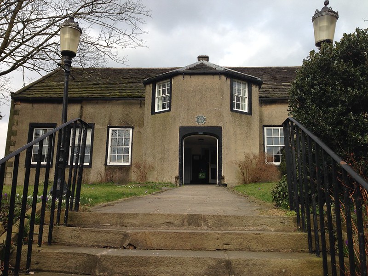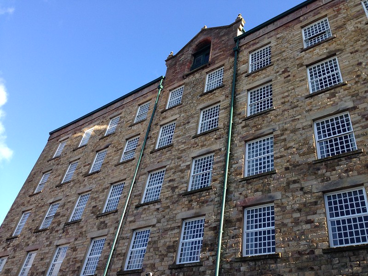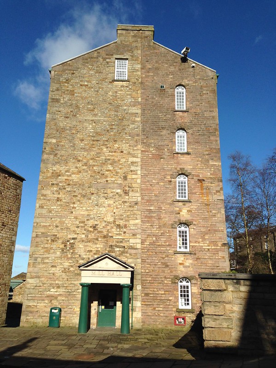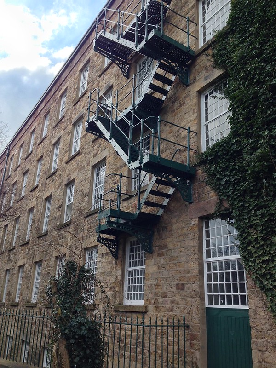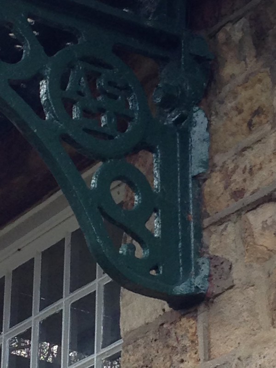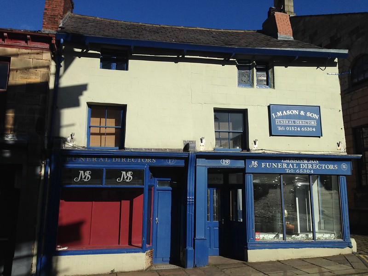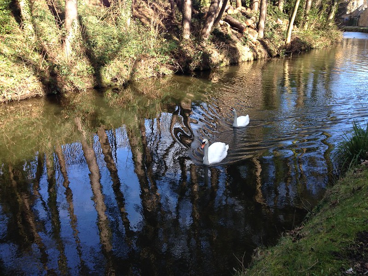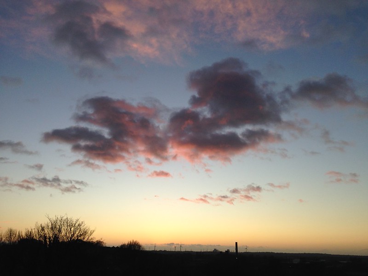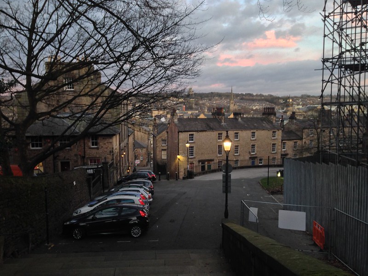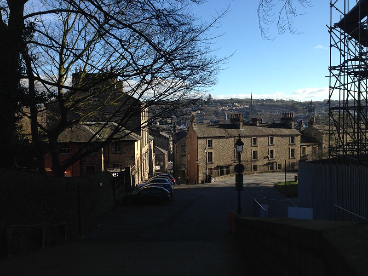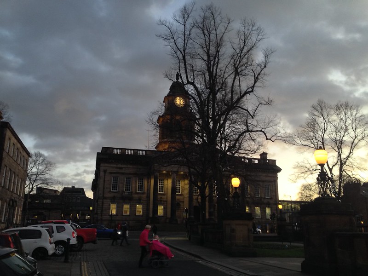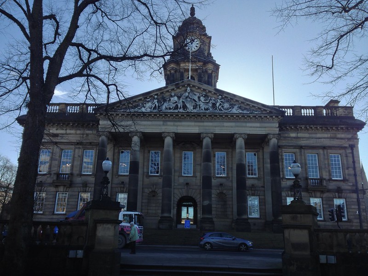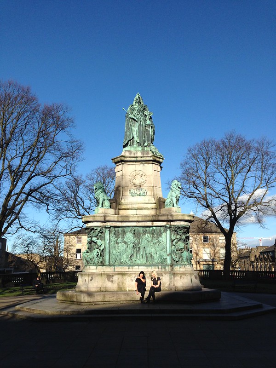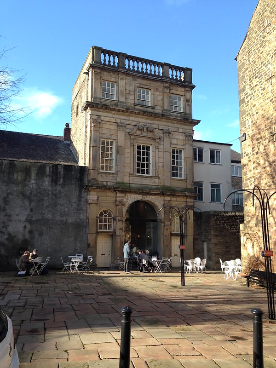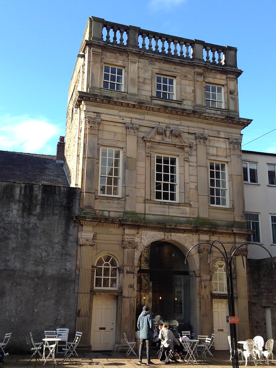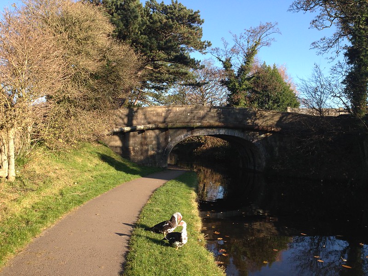
A weekend of absolutely glorious weather – blue skies and beautiful sunshine – but a very busy one for me, so another opportunity to make the most of whatever spare scraps of time were available. B was away with school, on a rugby tour, playing a game in Essex somewhere on the Friday and then at Twickenham watching England squeak past Japan in one of the Autumn Internationals on the Saturday. TBH was also away, I think on Guiding training, which left me as chief cook, bottle-washer and taxi-driver.
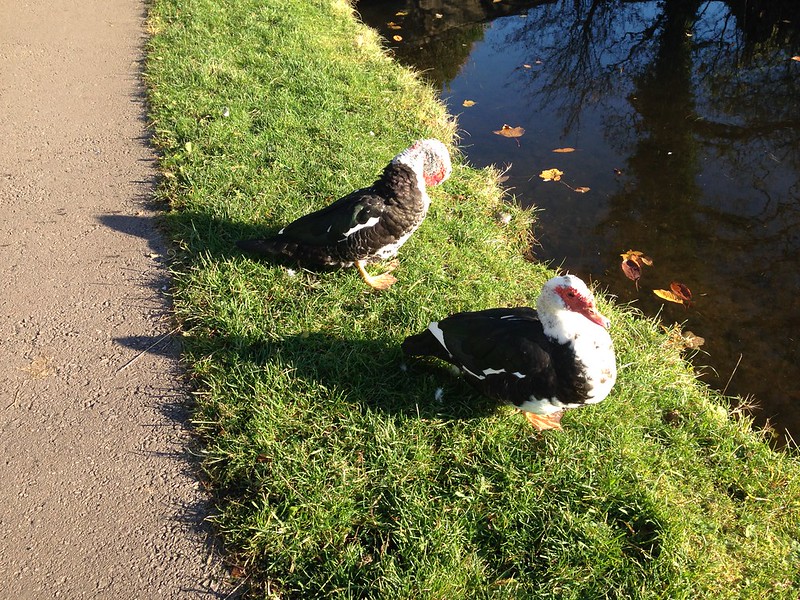
I think that these are Muscovy Ducks. They aren’t native to the UK, but there were half a dozen on the canal that day, presumably feral birds.
Little S had BJJ in Lancaster on the Saturday morning and then a birthday party with a new friend (he’s moved up to ‘big school’) in the afternoon. I drove him in for BJJ and then took him for lunch afterwards and kept him company before his party.
I needed somewhere to leave the car; there’s not much in the way of free parking in Lancaster, but there are some spots on Aldcliffe Road, by the Lancaster Canal, which had the added advantage of leaving me with a bit of a walk to meet Little S after his grappling.
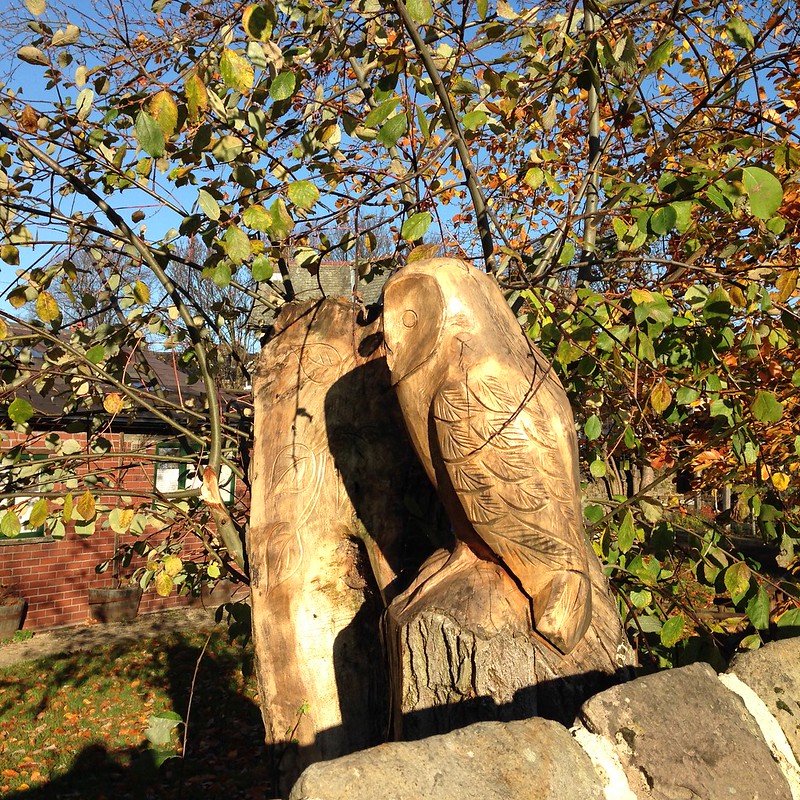
Owl sculpture in a community garden sandwiched between Aldcliffe Road and the canal.
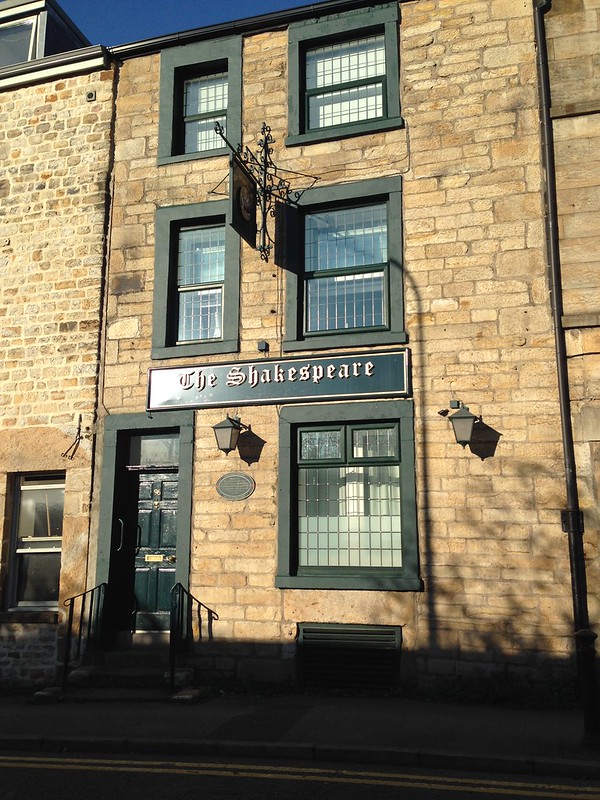
Having passed through the town centre, my route to meet Little S took me along St. Leonard’s Gate. I wondered how properties which get listed are chosen and others are not. This building is fairly old, and the City Council have deemed it interesting enough to warrant one of their Green Plaques, but it isn’t listed.
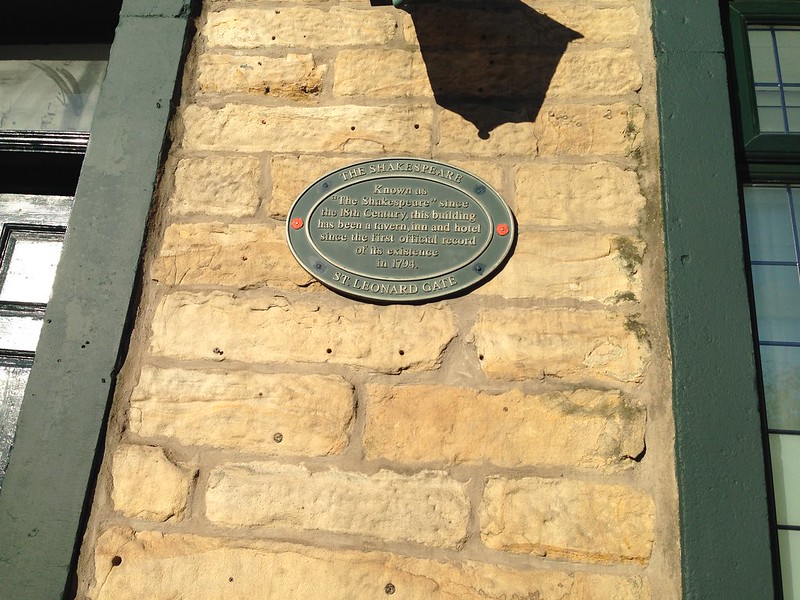
The Grand Theatre, just across the road is listed, but I didn’t photograph it, because it was in heavy shade. Another time.
Some of the properties in this area are looking a bit rundown to say the least….

I walked past this building again recently and noticed that there was a pigeon stuck inside which was flying repeatedly into one of the few remaining panes of glass in a window.
This building…
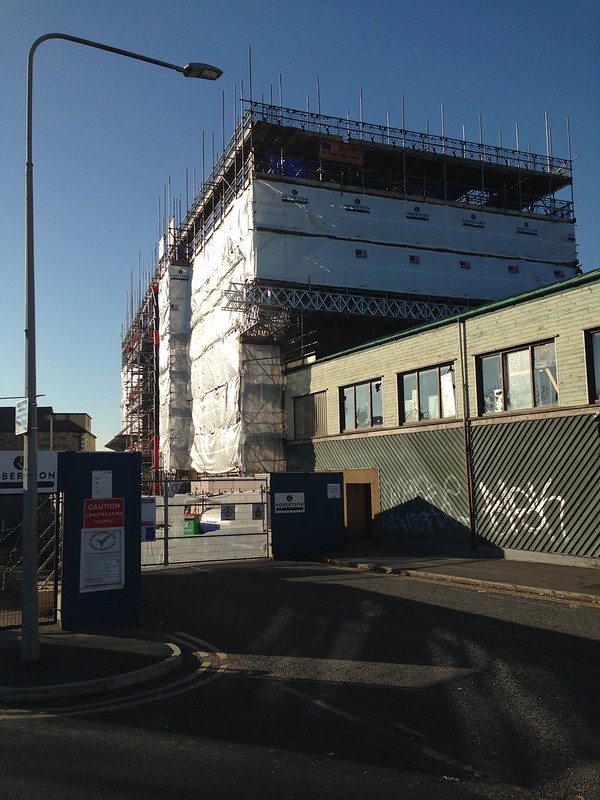
…is St. Leonard’s House, which is listed. It was built 1881-2 and was a furniture factory, for the Lancaster firm Gillow and Company. It too was looking a tad dishevelled, but has been hidden behind scaffolding for quite some time now and is clearly being tarted up for some purpose.
There’s been a fair bit of building work in Lancaster over recent years. This…
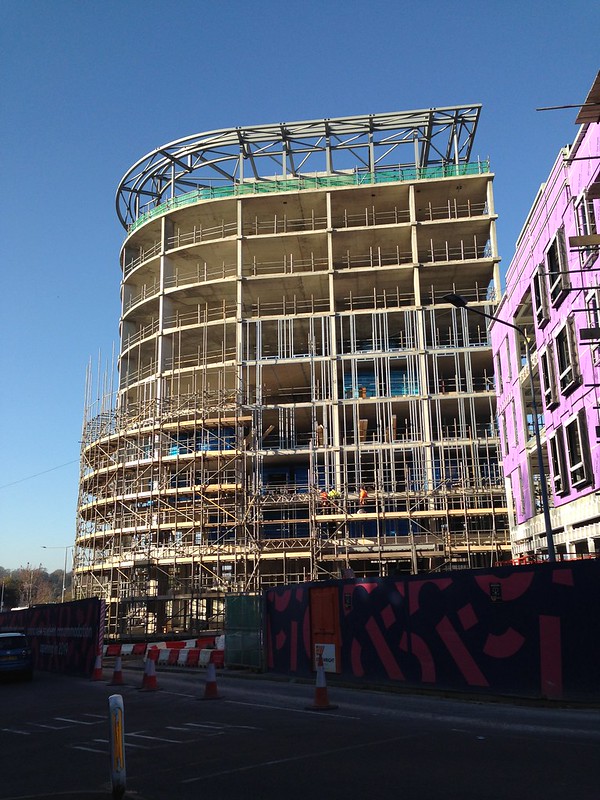
…is part of Caton Court, which will provide student accommodation when it’s finished.
Little S was in no doubt about what he wanted for lunch – there’s a street market in Lancaster On Wednesdays and Saturdays and one of the stalls does a hog roast. Very nice it was too. After that we still had some time to kill, so I took S to the Music Room cafe and finally got to see the interior. Unfortunately, I didn’t realise at first that there’s seating upstairs which is presumably where we needed to go in order to see the ‘very richly decorated plasterwork walls and ceiling of c1730’. I would have known that if I’d thought to check the Historic England listing in advance. Oh well: next time!
Having dropped Little S at his party I went scooting home, hoping to get out again around the village whilst the weather was so benign.
